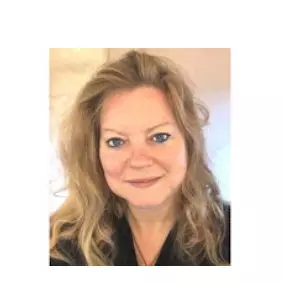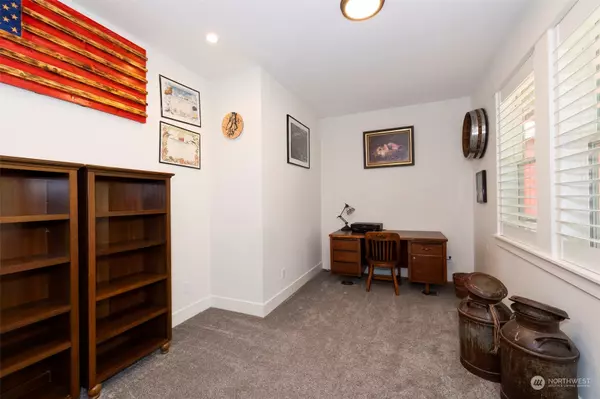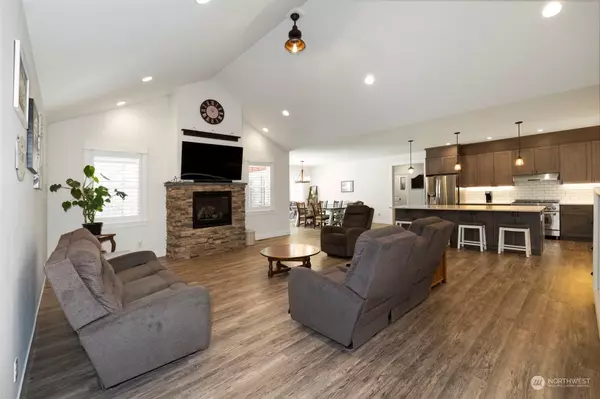Bought with The Carver Real Estate Group
$1,195,000
$1,195,000
For more information regarding the value of a property, please contact us for a free consultation.
4 Beds
3.75 Baths
3,325 SqFt
SOLD DATE : 11/19/2024
Key Details
Sold Price $1,195,000
Property Type Single Family Home
Sub Type Residential
Listing Status Sold
Purchase Type For Sale
Square Footage 3,325 sqft
Price per Sqft $359
Subdivision Stavis Bay
MLS Listing ID 2229884
Sold Date 11/19/24
Style 11 - 1 1/2 Story
Bedrooms 4
Full Baths 3
Year Built 2019
Annual Tax Amount $9,315
Lot Size 5.450 Acres
Property Description
Escape to this serene country paradise on 5.45 acres! This sprawling property features a well-appointed 3325 SF home, thoughtfully designed for comfort & style. The open concept creates a flow of seamless quality & functionality, perfect for entertaining or relaxing. Gourmet kitchen w/stainless steel appliances, farmhouse sink, quartz counters & center island. 4 Bdrm, home office + 2 bonus rooms. Covered custom front porch & back patio add extra living space. Fenced backyard + RV Parking. Multi-purpose expansive 2512 SF shop for both your hobbies & storage needs, w/finished office space. Raised gardens, green house, fruit trees, chicken coop, barn & pasture! A rare find, difficult to replicate, drop dead gorgeous. Your search is over!
Location
State WA
County Kitsap
Area 145 - Seabeck/Holly
Rooms
Basement None
Main Level Bedrooms 4
Interior
Interior Features Second Primary Bedroom, Bath Off Primary, Ceiling Fan(s), Ceramic Tile, Double Pane/Storm Window, Dining Room, Fireplace, French Doors, High Tech Cabling, Loft, Security System, Vaulted Ceiling(s), Walk-In Closet(s), Wall to Wall Carpet, Water Heater, Wired for Generator
Flooring Ceramic Tile, Vinyl Plank, Carpet
Fireplaces Number 1
Fireplaces Type Gas
Fireplace true
Appliance Dishwasher(s), Refrigerator(s), Stove(s)/Range(s)
Exterior
Exterior Feature Cement Planked, See Remarks, Wood
Garage Spaces 12.0
Amenities Available Barn, Fenced-Partially, High Speed Internet, Outbuildings, Patio, Propane, RV Parking, Shop, Sprinkler System
View Y/N Yes
View Territorial
Roof Type Metal
Garage Yes
Building
Lot Description Dead End Street, Paved, Secluded
Story OneAndOneHalf
Builder Name Sunset Construction
Sewer Septic Tank
Water Individual Well
Architectural Style Craftsman
New Construction No
Schools
Elementary Schools Cougar Vly Elem
Middle Schools Klahowya Secondary
High Schools Klahowya Secondary
School District Central Kitsap #401
Others
Senior Community No
Acceptable Financing Cash Out, Conventional, VA Loan
Listing Terms Cash Out, Conventional, VA Loan
Read Less Info
Want to know what your home might be worth? Contact us for a FREE valuation!

Our team is ready to help you sell your home for the highest possible price ASAP

"Three Trees" icon indicates a listing provided courtesy of NWMLS.

Helping real estate be simple, fun and stress-free!






